high quality build
Low Frame
Aluplast 85MM terrace doors are useful for projects where removing architectural obstacles is necessary.
Overlays Made of Aluminum
In order to blend the warm PVC profile with the elegant appearance of aluminum profiles, the system provides Aluskin aluminum overlays.
Passive Standard
The premium version of the system meets the highest requirements for passive houses.
Product specification
Material – PVC
Brand – Aluplast
Class – sliding system
The parameter specified applies to the reference window
The parameter specified applies to the reference window
Frame depth – 197 mm
Sash depth – 85 mm
Door sill heigh – 48 mm
Maximum dimensions – 3500 x 2500 mm
more details
Does Aluplast 85MM fit your requirements?
Check out who we suggest this system to. Go with Aluplast 85MM if…
- You are carrying out an investment that necessitates the removal of architectural obstacles, like hospital buildings, senior care facilities, or early childhood institutions.
- You require huge PVC glazing.
- the windows must meet the 4th class of air tightness according to PN-EN 12207:2001 standard
- you are building a passive house (the Aluplast 85MM Premium version will work here)
- you are looking for a modular character of the construction to be able to choose your own combination of lintel and sill part


Spark interest in the Aluplast 85MM system among your investors.
What kind of customer is this system intended for? You can utilize the following justifications in your conversation with your investor:
- The removal of architectural obstacles has several benefits, including the ability to accommodate wheelchair users and small children, as well as the option of wide windows that is ideal for enjoying garden views.
- The HST system is quite user-friendly.
On to the strengths
If you require a system appropriate for structures without architectural barriers, go with Aluplast 85MM. With a 48 mm height, the low door threshold can be fully recessed from the side of the space. Thanks to distinctive overlays, the threshold can be level with the floor.
If you need to meet the technical and construction requirements for air permeability, this system offers the highest class 4 airtightness according to PN-EN 12207:2001. So it is suitable for all types of buildings.
Thanks to the modular nature of the construction, Aluplast HST 85MM will work well in different types of investments in any country. The system allows you to choose your combination in the lintel part of the door and the threshold part. Choose from 3 options: Basic, Standard, and Premium.
These variants aim at different customers with different thermal insulation requirements. The premium version will be suitable if you want a warm system for passive houses, offering a maximum glazing width of 51 mm. The standard, however, will work well where you don’t need to meet the low Uw requirement.
Large proportions are what the Aluplast HST 85MM system offers, and it will function effectively for you. For scheme A (fix + running sash), the maximum overall dimensions are 3500 x 2500 mm.
If your builder anticipates maximum glazing, a HST 85 fixed frame with an extremely narrow frame in the fixed glass component is also an excellent option.

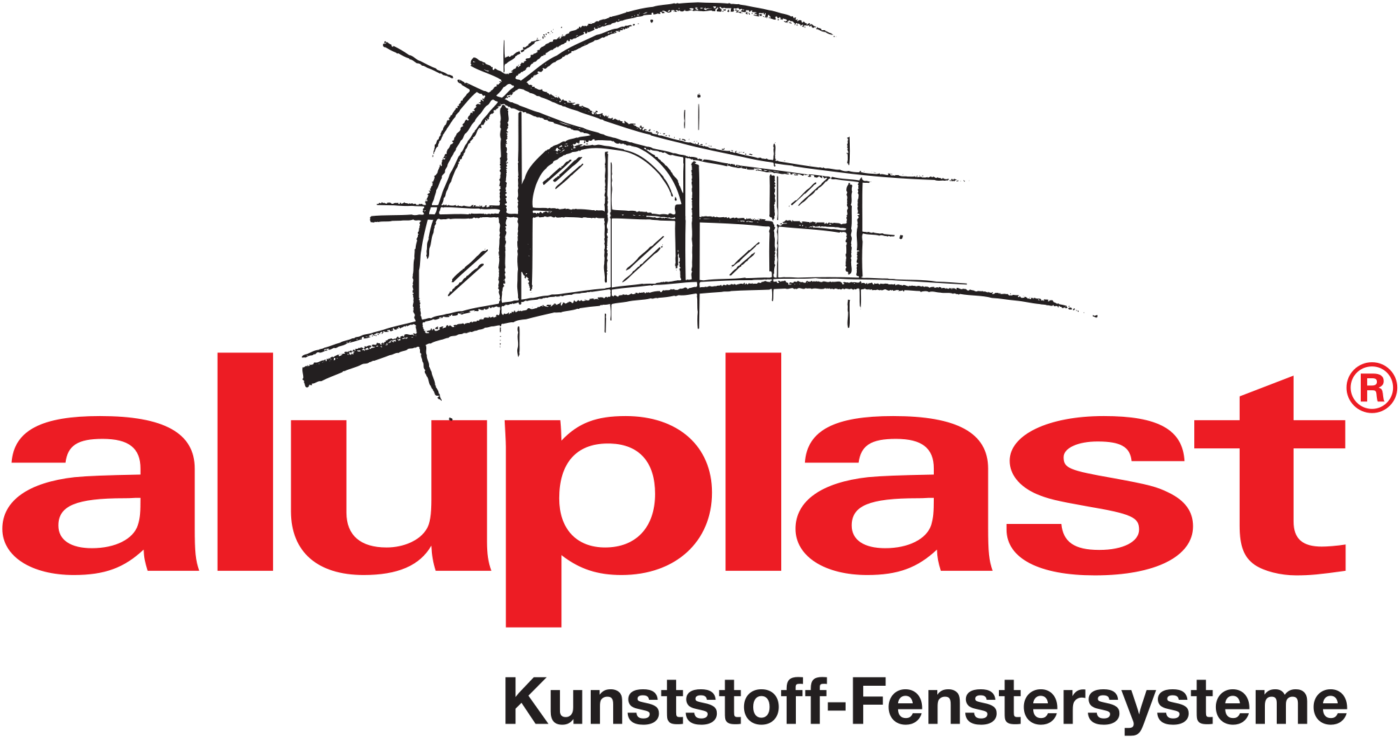
Regarding the system supplier
Established in 1995 in Poznan, Aluplast has grown to become the leading provider of PVC window solutions in the Polish market. The core idea of the business is innovation. This demonstrates even more how much the business values producing the highest-caliber, most useful items.
SLIDING WINDOWS
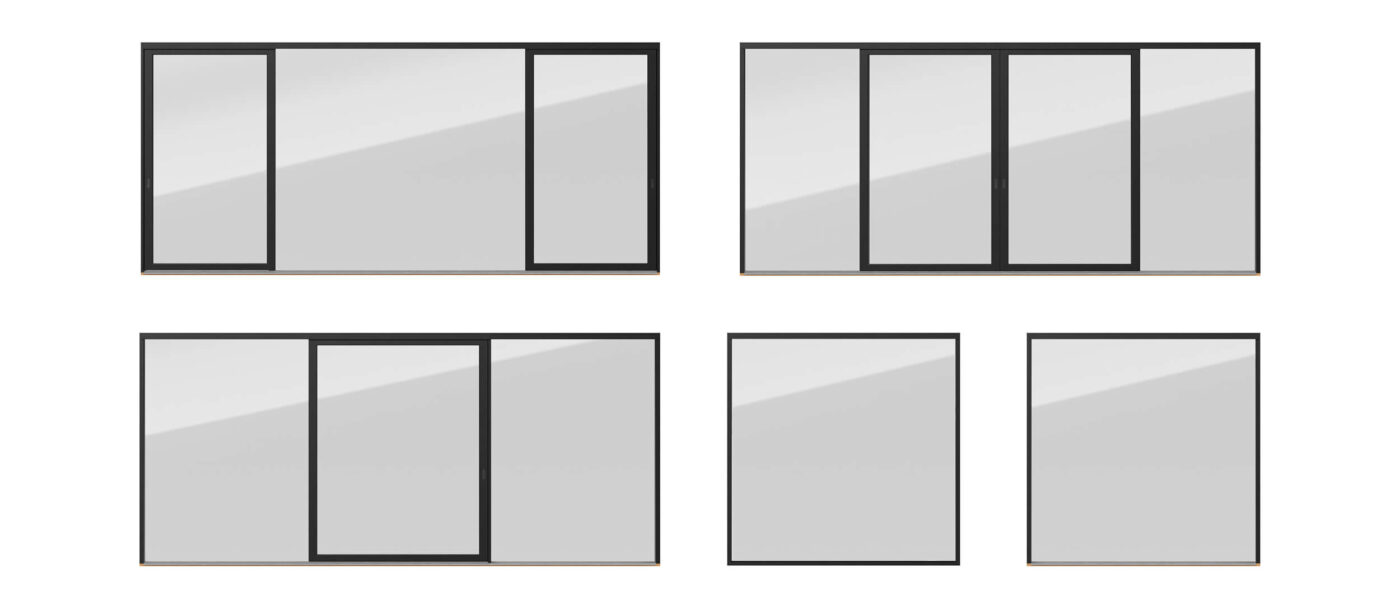

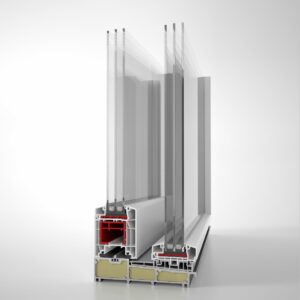
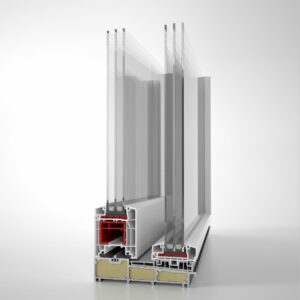
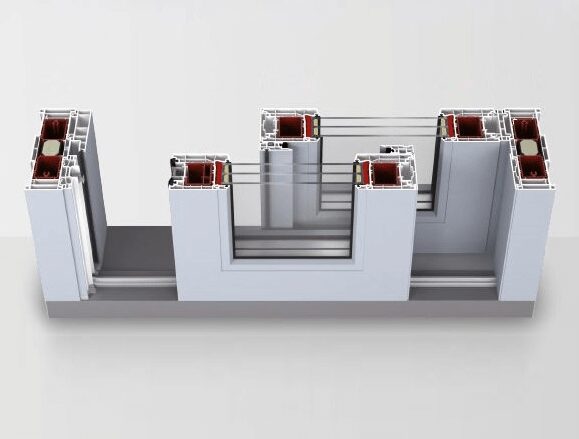
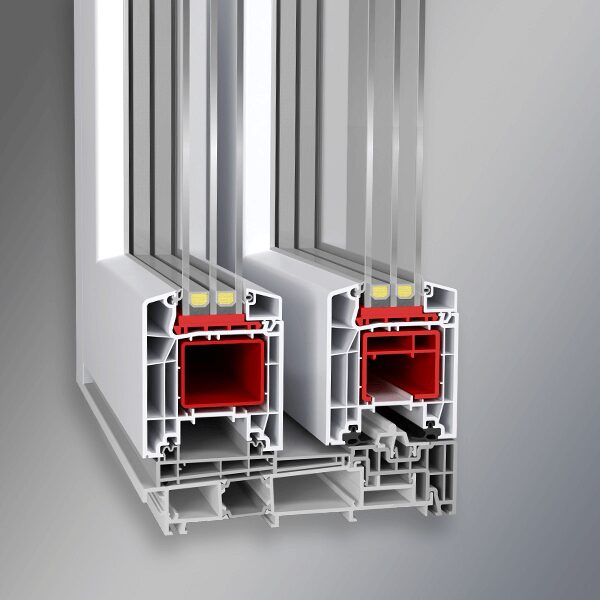

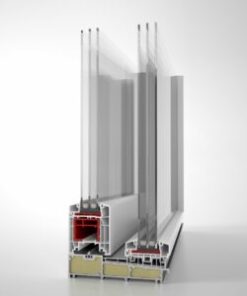
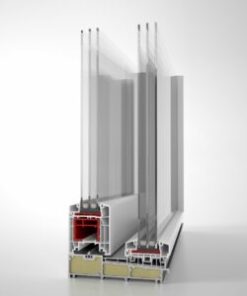
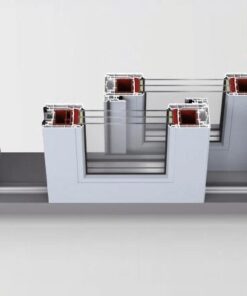
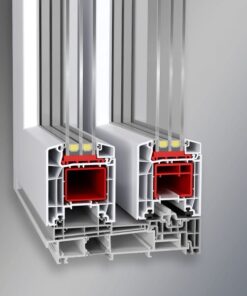

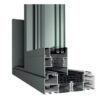


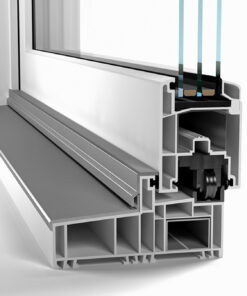
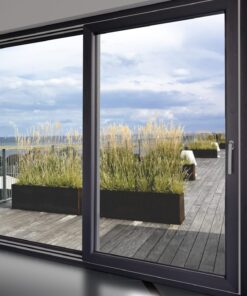

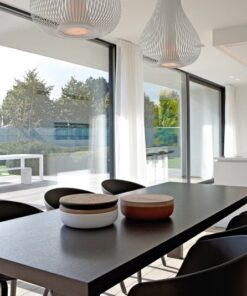
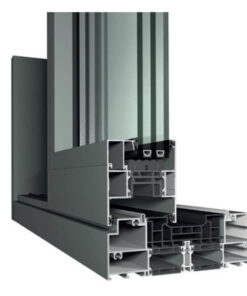
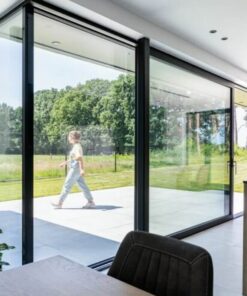
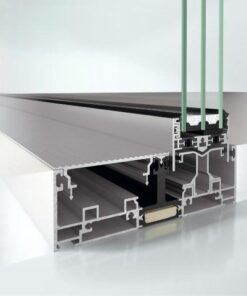
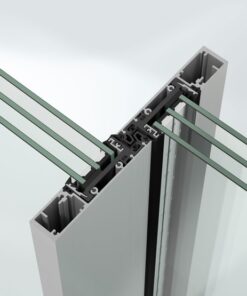
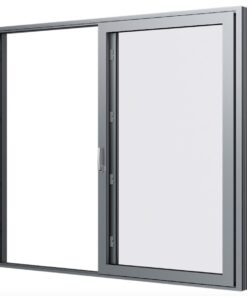
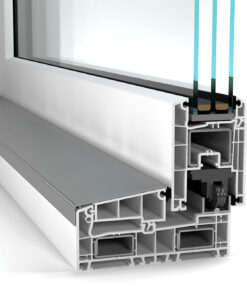
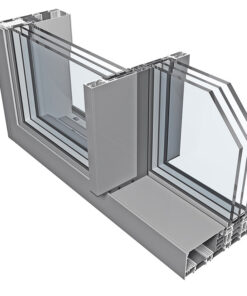

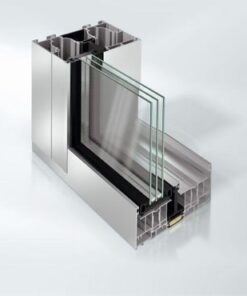


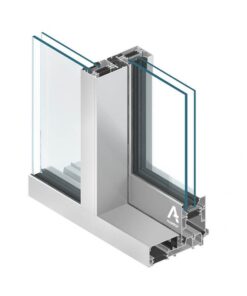
Reviews
There are no reviews yet.