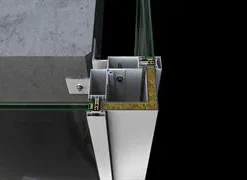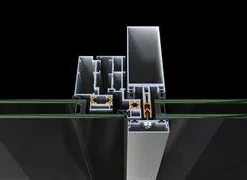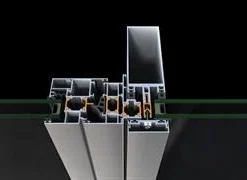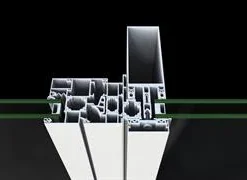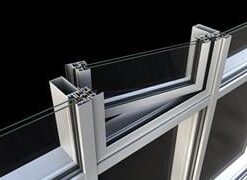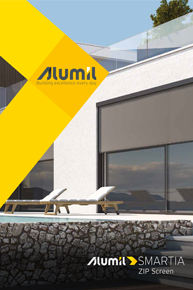
Description
SMARTIA M7 is a complete system for high energy efficiency curtain walls, which offers quality constructions in affordable prices and fully meets all stability and safety requirements.
Certificates



Advantages
- High Energy Efficiency
- Increased Comfort level
- Modern Appearance
- Ability to design custom solutions tailor made to the building
- Enhancement of Natural Light
- Guaranteed perfrormance quality in terms of air- water permeability, wind pressure as well as the Uf.
- Increased static and functionality in extreme weather conditions
- Flexibility in construction
- 50 mm width of mullions and transoms.
- High thermal insulation thanks to the special insulating material.
- Option of structural curtain wall constructions without aluminium covers, using the same mullions and transoms.
- The transom screws are covered by the transom gasket, thus minimizing water and air penetration problems.
- Low fabrication cost due to accessories and ease of fabrication.
- Includes an effective water evacuation system.
- Special supports for shading blades.
- Various hinged window types can be applied: parallel projected, top hung, inwards tilt & turn, concealed sash tilt & turn, seamless inwards tilt & turn, all Tilt & Turn SMARTIA systems.
- Constructions with inclined or polygonal surfaces, as well as atriums.
- Can be combined with all types of doors of the SMARTIA series.
- Ease of use with electric motion
Generic
AESTHETICS
Standard
TYPE OF INSTALLATION
Standard
Technical Characteristics
EXTERIOR VISIBLE WIDTH
50 mm
MULLION DEPTH
28 up to 250 mm
TRANSOM DEPTH
16,5 up to 257,5 mm
TYPE OF HOLDING GLAZING
Pressure Plate or Structural Silicon
MULLION MAX INERTIA
2788
TRANSOMS MAX INERTIA
973
MAXIMUM WEIGHT
180 Kg
Performance
SECURITY OF VISIBLE LOAD
Design Load ± 2 KN/m2
WATER TIGHTNESS
RE 1200
AIR PERMEABILITY
AE
BURGLAR RESISTANCE
RC3/RC4
All available typologies

Tilt and turn window

Parallel and projected outward window

Hinged opening outward door

Hinged opening inward door

Projected outward window

Parallel projected outward window
Media Gallery
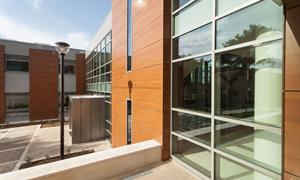
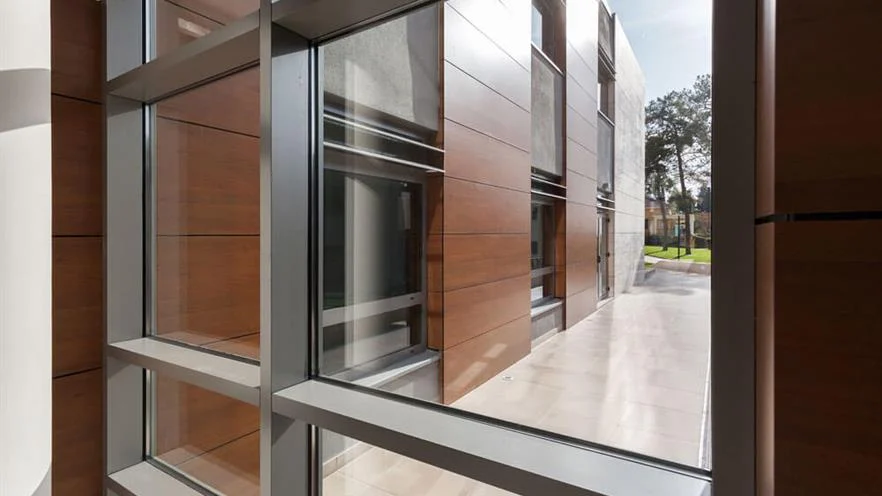
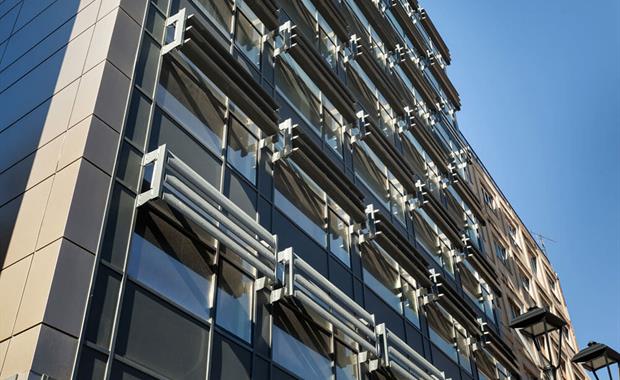
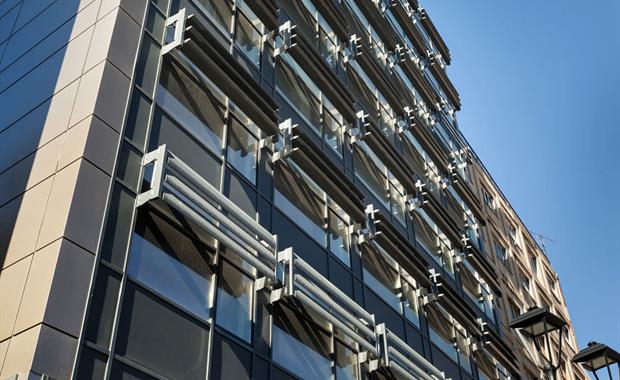
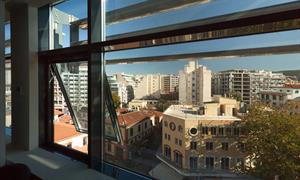
Sections

